Optimized Shower Layouts for Compact Bathrooms
Designing a small bathroom shower requires careful consideration of space efficiency and functionality. Optimizing limited areas involves selecting layouts that maximize usability while maintaining a clean and aesthetic appearance. Various configurations can be adapted to fit different bathroom shapes and sizes, ensuring that even compact spaces can accommodate comfortable and stylish showers.
Corner showers utilize space efficiently by fitting into the corner of a bathroom, freeing up room for other fixtures. They often feature curved or square enclosures, making them ideal for small bathrooms with limited space.
Walk-in showers eliminate the need for doors or curtains, creating an open and accessible feel. They are suitable for modern small bathrooms, often incorporating glass panels to visually expand the space.
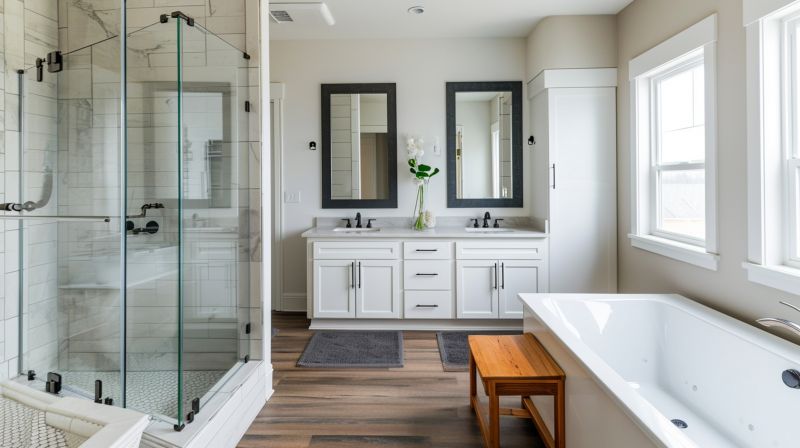
A compact glass-enclosed shower maximizes natural light and creates an illusion of space, making it a popular choice for small bathrooms.
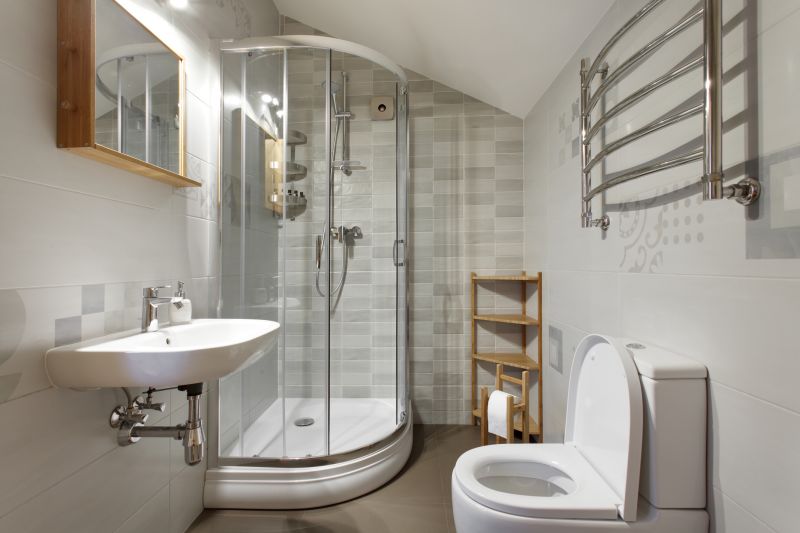
An L-shaped shower design fits into a corner, utilizing two walls efficiently and providing ample showering area without overwhelming limited space.
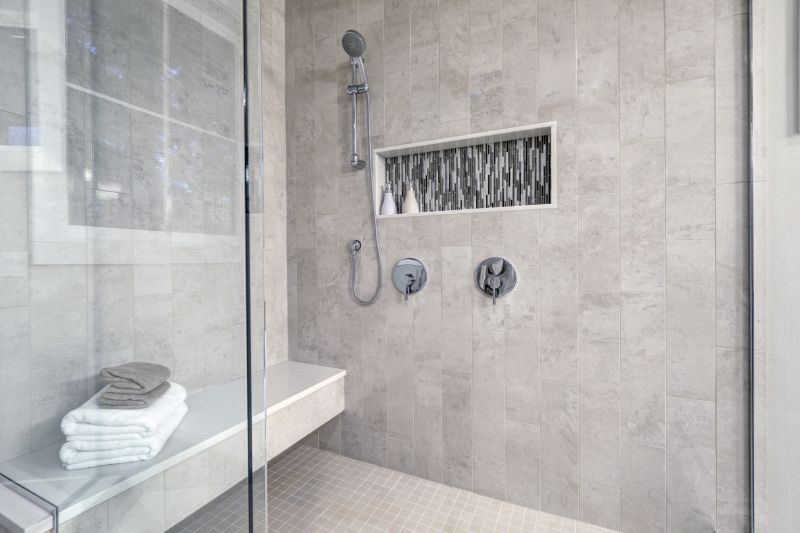
Incorporating built-in niches within shower walls offers practical storage for toiletries while maintaining a sleek appearance.
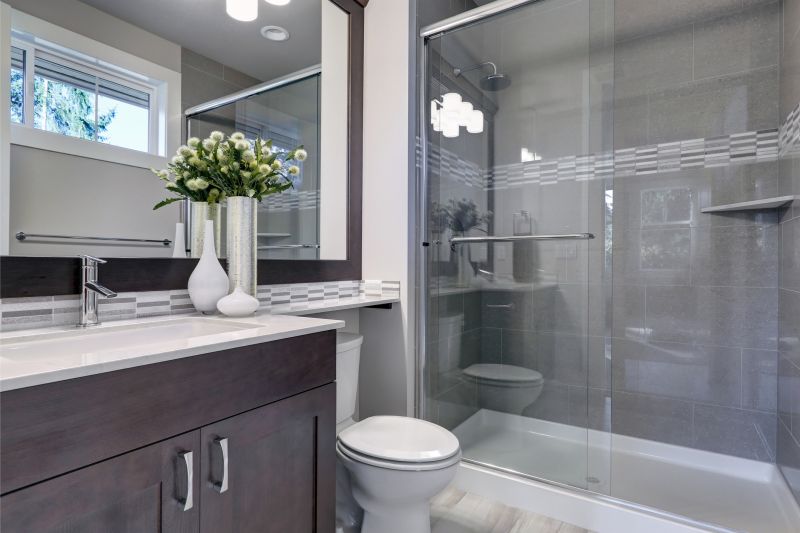
Sliding doors save space compared to swinging doors, making them ideal for narrow bathrooms and tight corners.
| Layout Type | Advantages |
|---|---|
| Corner Shower | Maximizes corner space, ideal for small bathrooms |
| Walk-In Shower | Creates an open feel, easy accessibility |
| L-Shaped Shower | Efficient use of corner, provides more room |
| Neo-Angle Shower | Fits into tight corners, stylish design |
| Curbless Shower | Seamless transition, enhances space perception |
| Shower with Bench | Provides comfort and storage, optimizes space |
| Shower with Niche | Built-in storage, reduces clutter |
| Sliding Door Enclosure | Space-saving door mechanism |
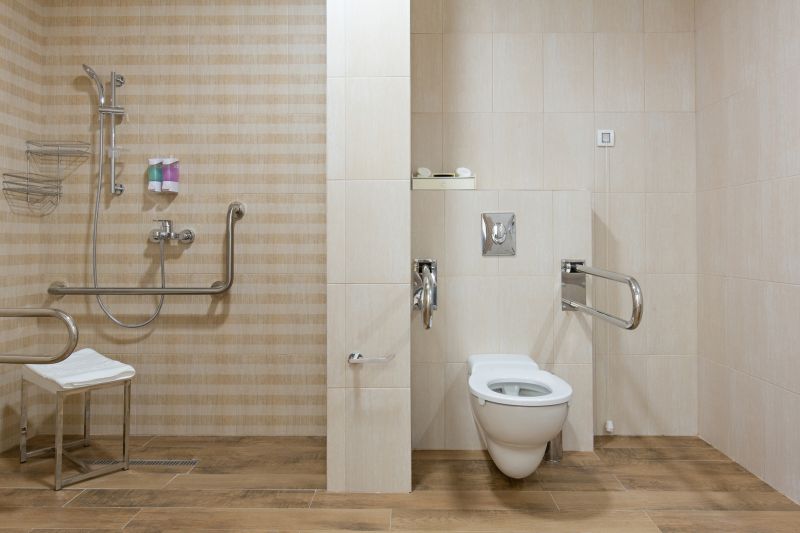
Efficient use of space with integrated storage for toiletries.
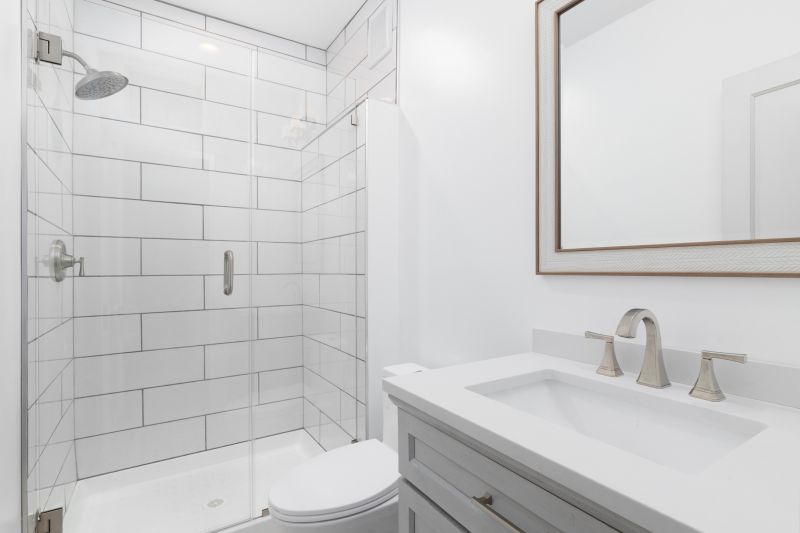
Clean lines and transparent glass expand the room visually.
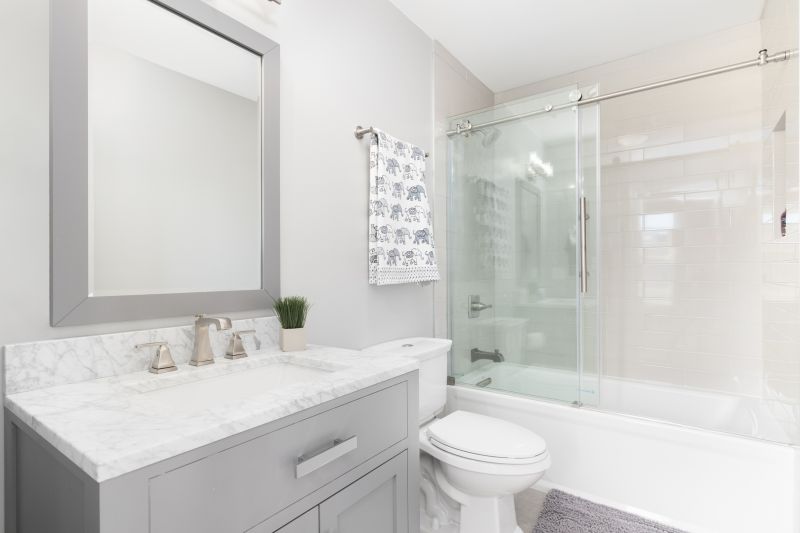
Sliding or bi-fold doors optimize entry area.
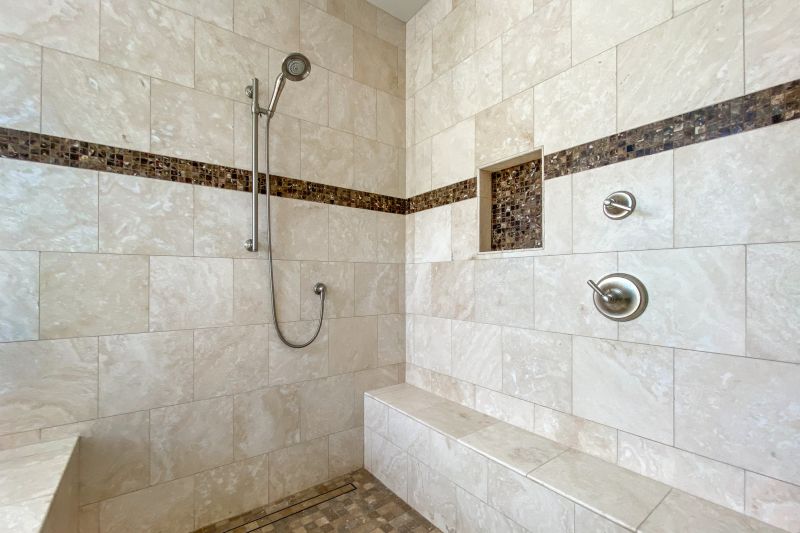
Adds comfort and functionality without occupying extra space.
Effective small bathroom shower design involves thoughtful planning to utilize every inch wisely. The choice of layout, fixtures, and storage options can transform a compact space into a functional and inviting area. By integrating modern features and clever configurations, small bathrooms can achieve a balance of style and practicality, ensuring comfort and ease of use.



